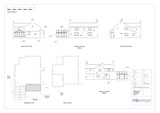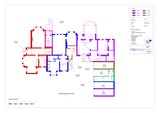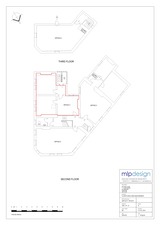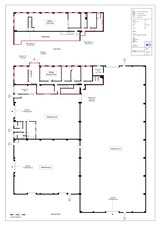Latest Photos
Introduction
Mlp Design provide property plans, CAD and architectural services throughout the UK. With over 18 years experience in supplying plans and marketing solutions to the UK property industry, we are very confident you will not find a better service. We specialise in Land Registry Compliant Lease Plans and Title Plans, Floor Plans, Architectural Surveys, HMO Plans, Area Calculation, Planning Application Plans, Elevations, Space and Office Planning, Licensing Plans and Fire Safety Plans.
All our plans are drawn in adherence to HM Land Registry and RICS guidelines.
Other services that Mlp offer include Land Transfer and Boundary Disputes, Hotel Plans, Architect Plan Conversion, CAD Conversion, Collective Enfranchisement, Portfolio and Management Services, CGI models, Rating Plans and Calculations and Architectural Services including Elevations, Measured Surveys and Garden plans.
Some of our recent projects include a 35,000 Sq Ft office development in Greater Manchester, Work Space Plans for a new office layout in Cheshire, a 15,000 sq ft high street bank in Derby, Marketing Floor Plans for a large central Manchester office, Lease Plans for a central Manchester Surgery, Elevations and planning application plans for a high street shop in Cheshire, Land Registry Lease Plans for a 10,000 sq ft building in the Northern Quarter and several HMO plans for private landlords throughout Manchester, including Student Accommodation.
All our plans are drawn in adherence to HM Land Registry and RICS guidelines.
Other services that Mlp offer include Land Transfer and Boundary Disputes, Hotel Plans, Architect Plan Conversion, CAD Conversion, Collective Enfranchisement, Portfolio and Management Services, CGI models, Rating Plans and Calculations and Architectural Services including Elevations, Measured Surveys and Garden plans.
Some of our recent projects include a 35,000 Sq Ft office development in Greater Manchester, Work Space Plans for a new office layout in Cheshire, a 15,000 sq ft high street bank in Derby, Marketing Floor Plans for a large central Manchester office, Lease Plans for a central Manchester Surgery, Elevations and planning application plans for a high street shop in Cheshire, Land Registry Lease Plans for a 10,000 sq ft building in the Northern Quarter and several HMO plans for private landlords throughout Manchester, including Student Accommodation.
Contact Info
Address:
2 Mount Street
Manchester
Greater Manchester M2 5WQ
United Kingdom
Manchester
Greater Manchester M2 5WQ
United Kingdom
Tel:
03452574121
Website:
http://www.mlpdesign.co.uk
Offering
- Lease Plans
- Floor Plans
- HMO Plans
- Location Plans
- Title Plans
- Licensing Plans
- Architectural Services
- CAD services
- Area Measurement & much more.
Hours of operation
| From | To | From | To | From | To | ||
|---|---|---|---|---|---|---|---|
| Monday | Open | 09.00 | 18.00 | ||||
| Tuesday | Open | 09.00 | 18.00 | ||||
| Wednesday | Open | 09.00 | 18.00 | ||||
| Thursday | Open | 09.00 | 18.00 | ||||
| Friday | Open | 09.00 | 18.00 | ||||
| Saturday | Closed | ||||||
| Sunday | Closed | ||||||






